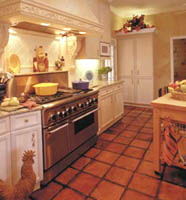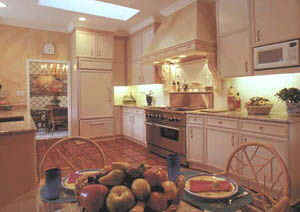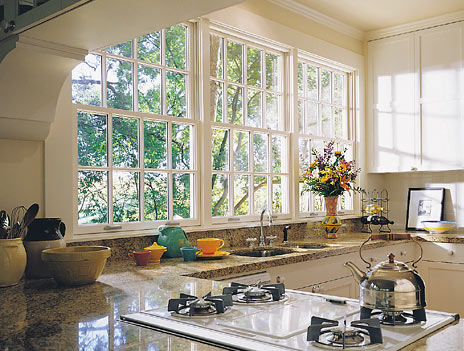|


|
|
 Crafting the consummate kitchen this homeowner
knew what she wanted - and got
it! Crafting the consummate kitchen this homeowner
knew what she wanted - and got
it!
|
Genevieve and Attilla Savalan's kitchen was the last-and
largest-of a series of remodeling projects they had undertaken
in their 22-year-old Memorial-area home. Karen Savalan knew
exactly what she wanted before she began, having contemplated
the undertaking for more than two years.
"I considered
hiring a kitchen designer because I knew the remodeling budget
would be substantial," Savalan says. "But then I spent a lot
of time drawing diagrams on graph paper. I knew I wanted to
look onto the backyard from the sink, and I knew I wanted a
commercial range and a Sub-Zero refrigerator. I clipped
pictures from magazines and wrote up all the specs from
catalogs. When I played with the design I realized I knew just
where I wanted everything."
"Genevieve was the best
customer I ever dealt with, " says Tim Harding of Custom Bath
Designs, who oversaw the work. "She has good taste and knew
just what she wanted. She came to me with a big box of
pictures of everything. It made the process go so
smoothly." |
Choices and Challenges
No kitchen remodel is
without logistical challenges, but Savalan had thought
everything through. Ironically, they chose to begin the
project the week of Thanksgiving, and even that choice was
made intentionally.
"I cooked on the workbench in the
garage. I knew I wanted to do this in the winter because it
would be cooler in there then."
Savalan prepared meals
in an electric skillet, a convection oven and a microwave.
They moved the freezer from the utility room to the garage,
put the refrigerator in its place, and used the room's sink
for washing. The washer and dryer were moved to the driveway
where Savalan washed the clothes, catching the discharge water
in trash cans.
With the room gutted to the rafters and
no insulation to keep out the drafts, the Savalans suffered a
chilly Christmas. The sink was moved, and a gas line was added
for the range. A load-bearing wall was removed, two windows
were closed and a door was relocated. New skylights were
installed to brighten the room.
Finally, in May, the new
kitchen was complete, making the months of improvisation and
accommodation worthwhile. The difference is dramatic.
|
First on Savalan's wish list was a professional-style
range. She settled on a 48-inch Thermador with gas cooktop and
grill, topped by a commanding range hood offering power to
really cool off the kitchen. "When you turn it on high, it
almost takes you with it," she quips. The Sub-Zero
refrigerator and Asko dish-washer feature paneled fronts,
allowing them to blend into the cabinetry.
The maple
cabinets, pickled white, were crafted in a Houston factory to
Savalanís exact specifications. The Savalans were able to get
the quality of factory-built cabinets in custom configurations
that are generally available in job-built cabinets, satisfying
Savalan's request for varying heights, depths and features. |
 |
Sumptuous Stone
Topping the cabinets is a magnificent
display of granite. "At first I thought I wanted a solid-surface
countertop," Savalan says, "but Tom wanted something richer. I was
concerned about being able to find a granite to go with the neutral
tones and texture of the kitchen. Then I found one I really liked in
shades of gray. It's just beautiful, the way the light reflects the
crystals like diamonds." A built-in cabinet in the breakfast area
was refinished to match the kitchen cabinetry and topped with a slab
of granite to unify the two areas.
"Once the granite was placed
on the cabinets it just offered a great finishing touch-like the
icing on the cake. And it blends perfectly with my Franke sink and
faucet.
"I just can't believe what a difference it makes in my
day-to-day enjoyment of my kitchen, " Savalan says. "From the beauty
to the ease of working in it, it inspires me to get in there and
cook, even after a long day at work."

|
|
